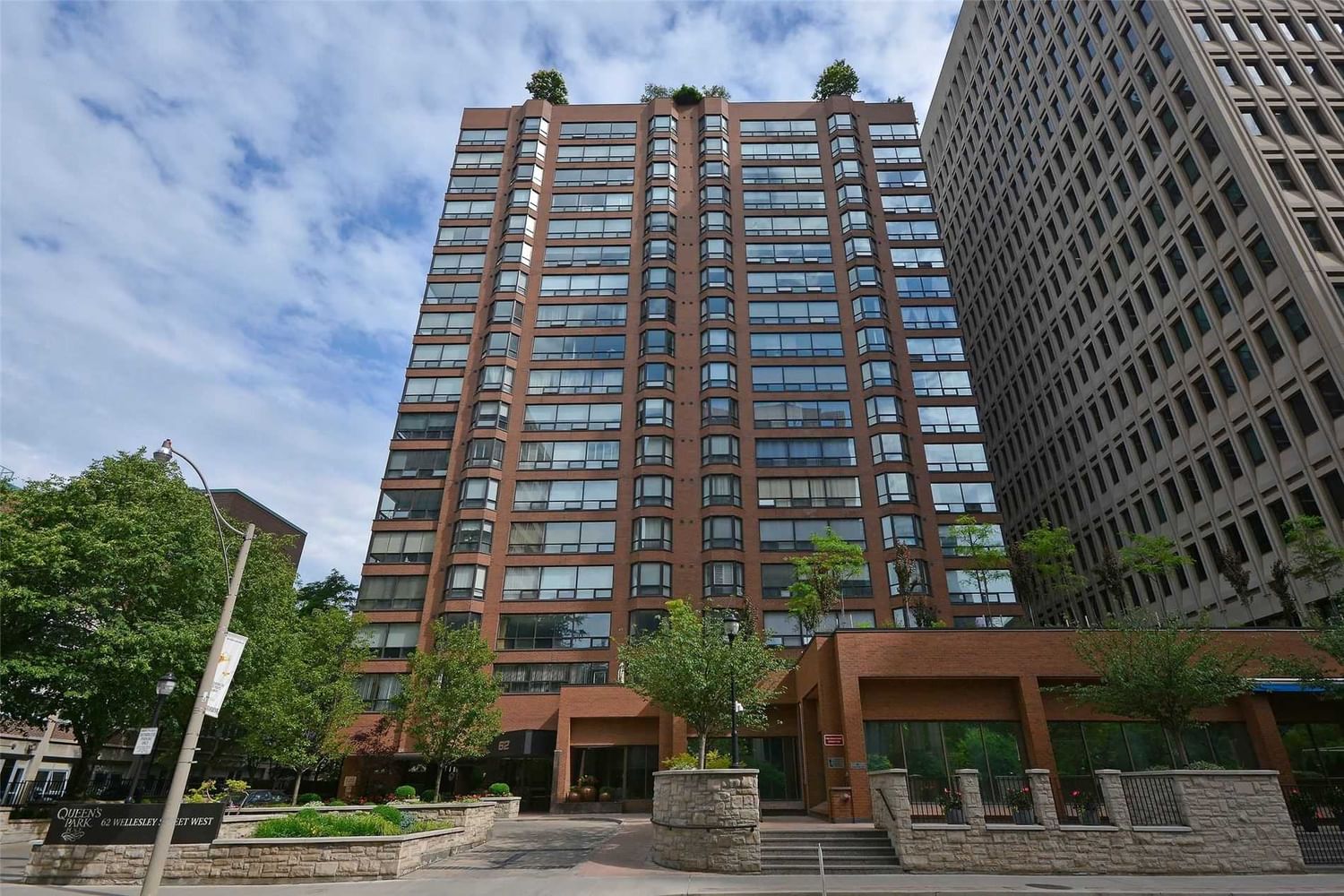$4,500 / Month
$*,*** / Month
2+2-Bed
2-Bath
1400-1599 Sq. ft
Listed on 2/24/23
Listed by SOTHEBY`S INTERNATIONAL REALTY CANADA, BROKERAGE
Welcome To Suite #702-Where Polished, Refined Living Meets Metropolitan Convenience. Boasting Approx. 1,482 S.F., This Versatile Plan Features 2 Bedrooms, 2 Baths, 2 Solariums, Sunken Living Area, Separate Dining & Ensuite Laundry. The Reno'd Gourmet Kitchen Is Fit For Any Chef & Foodie Alike. Notable Features Include Under-Cabinetry & Foot Lighting, Stone Backsplash & Quartz Countertops. An Opening Leading From The Kitchen To The Dining Makes Entertaining A Breeze. Wainscoting, Crown Mouldings & Baseboards, Hardwood Floors & A Chic Chandelier Distinguish The Space. The Sunken Living Room Is Fitted W/Hardwood Floors & Combined W/One Of The Two Solariums W/North Cityscape Views. Retreat To The Primary Bedroom W/2 Double Closets, A Reno'd 5-Pc Ensuite & Second Solarium. An Additional Bedroom W/Closet & 3-Pc Bath Complete This Plan. Named For Its Proximity To Queen's Park, Mins From U Of T, Hospitals, Parks, Subway, Yorkville, Eaton Centre & More!
1st Rate Amenities Include 24/7 Concierge, Fitness Center, Squash Court, Table Tennis, Indoor Saltwater Pool, Saunas, Meeting Room,Outdoor Terrace With View Of Cn Tower & Downtown Skyline, Visitor Pkg,.*No Pets And Smoke Free Bldg
C5929943
Condo Apt, Apartment
1400-1599
7
2+2
2
1
Surface
1
Owned
Central Air
N
Brick
N
Forced Air
N
Y
MTCC
561
N
Ensuite
N
Del Property Management 416-921-7514
7
Y
Y
Y
$1194.83
Concierge, Exercise Room, Indoor Pool, Rooftop Deck/Garden, Squash/Racquet Court, Visitor Parking
